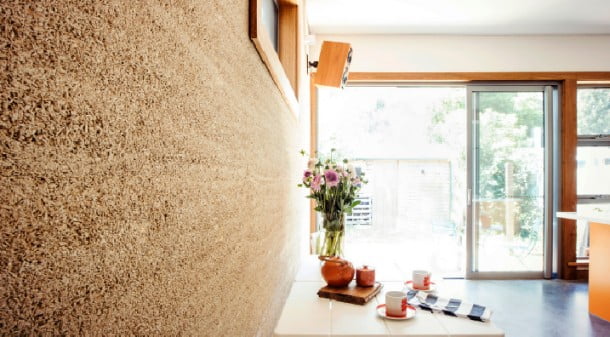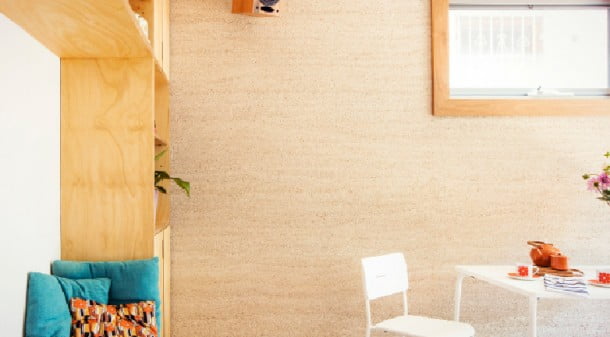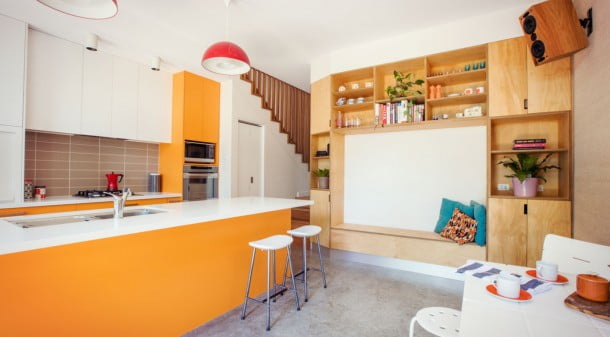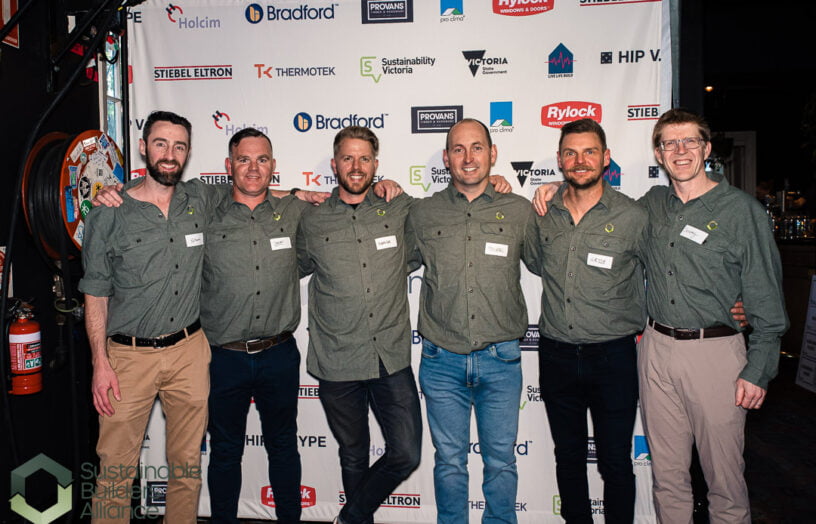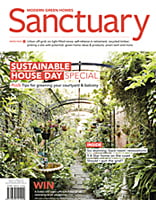Hempcrete house
Building with hemp is still a novelty in Australia, but interest continues to grow. A house in inner-Sydney is built using hempcrete for its low embodied energy and excellent acoustic and thermal performance.
When Simon and Holly decided to renovate the back of their home in Sydney’s Marrickville to create a better living space for themselves and their two young children, they knew there would be challenges.
Being on one side of a semi-detached house would mean thorough negotiations with neighbours; there were also the issues of the sloping block and complying with acoustic requirements due to the overhead aircraft flight path.
But the couple opted for more than just a regular build with bare essentials – they decided on a bold sustainable design using hempcrete as the main building material for a new, passive solar two-storey addition within the existing footprint of the home.
Tracy Graham, director of Connected Design, was hired for the project, with Nick Sowden doing the building.
At ground level, the existing kitchen, laundry, bathroom and playroom were demolished and a new bathroom and laundry and new kitchen and dining area built. The new upper floor consists of a main bedroom, study and shared bathroom.
With the aim of creating a greater sense of space, usability and connection to the backyard, the overall result is a generous house that provides three bedrooms, a study, two bathrooms, laundry, kitchen and dining area and outdoor space on a 197.5-square-metre site. The upper floor of the addition is a modest 35 square metres.
Tracy says consideration of neighbours was important, with the floor in the new space lowered and the bathroom and laundry ceiling heights designed low to ensure the upper level did not adversely affect the neighbours’ privacy and solar access.
Hempcrete was used in the addition’s external walls and in the roof as insulation, with magnesium oxide board as the ceiling board. It was originally suggested by Nick for its thermal and acoustic performance as well as breathability.
“It does take a bit of thought on how to get services into the walls and everything must be placed correctly before you start installing the hemp mix, but it is a pleasure to work with,” Nick says.
“Having a better performing house using less energy than a traditional house and locking more carbon away by simply growing and building with hemp – it can only be a good thing.”
The thermal performance has been excellent – during a record Sydney cold snap this winter when it was five degrees one morning, Simon and Holly noted it was 18 degrees inside. Contributing to this effect is a new insulated concrete slab on a northern aspect and double-glazed stacker doors. In winter, the low sun hits the slab which absorbs the heat, with the double glazing greatly reducing the heat lost back to the outside. The thermal mass and glazing is well shaded in summer by a large overhang that keeps the slab cool. A clerestory/highlight window on the first floor allows hot air to be purged from the building.
Other sustainable features of the build include evacuated tube solar hot water, Australian beech hardwood flooring and recycled spotted gum cladding on the first floor. All new windows are double-glazed with aluminium frames and there are ceiling fans in all the rooms. All paints used are VOC-free and all internal timber was finished with Livos oil.
The challenges for Simon and Holly and their design-build team began with negotiations with the neighbours and continued through the process of meeting and receiving approval for flight path acoustic requirements. The couple agreed to redo the acoustics report due to changed standards and there were long discussions with the Hemp Masonry Company and acoustic engineers. The difficulties lay, Nick says, in engineers not being familiar with hempcrete.
Simon and Holly are delighted with the new open living environment in their home and the way the renovation has made the fluctuations of Sydney’s weather much less noticeable. The couple will be opening the house for public viewing on Sustainable House Day on Sunday, 11 September 2016 to demonstrate the virtues of good sustainable design.
“It’s important people see that building a sustainable house doesn’t have to cost stupid amounts of money where you have every eco feature under the sun,” Simon says. “You can do small things and have good, integrated sustainable design.
“The temperature stability is amazing – it makes the house liveable and it’s changed the way we live here. It’s just magical to be in the dining and living area.”
Recommended for you
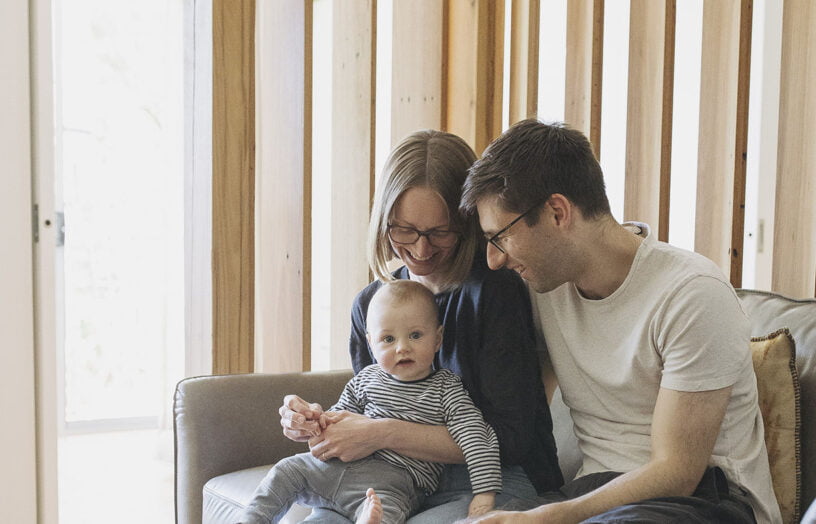 Design workshop
Design workshop
Design workshop revisited: Small space success
With some small but important changes to the internal layout based on our expert’s advice, this expanding young Canberra family is getting more out of their diminutive apartment.
Read more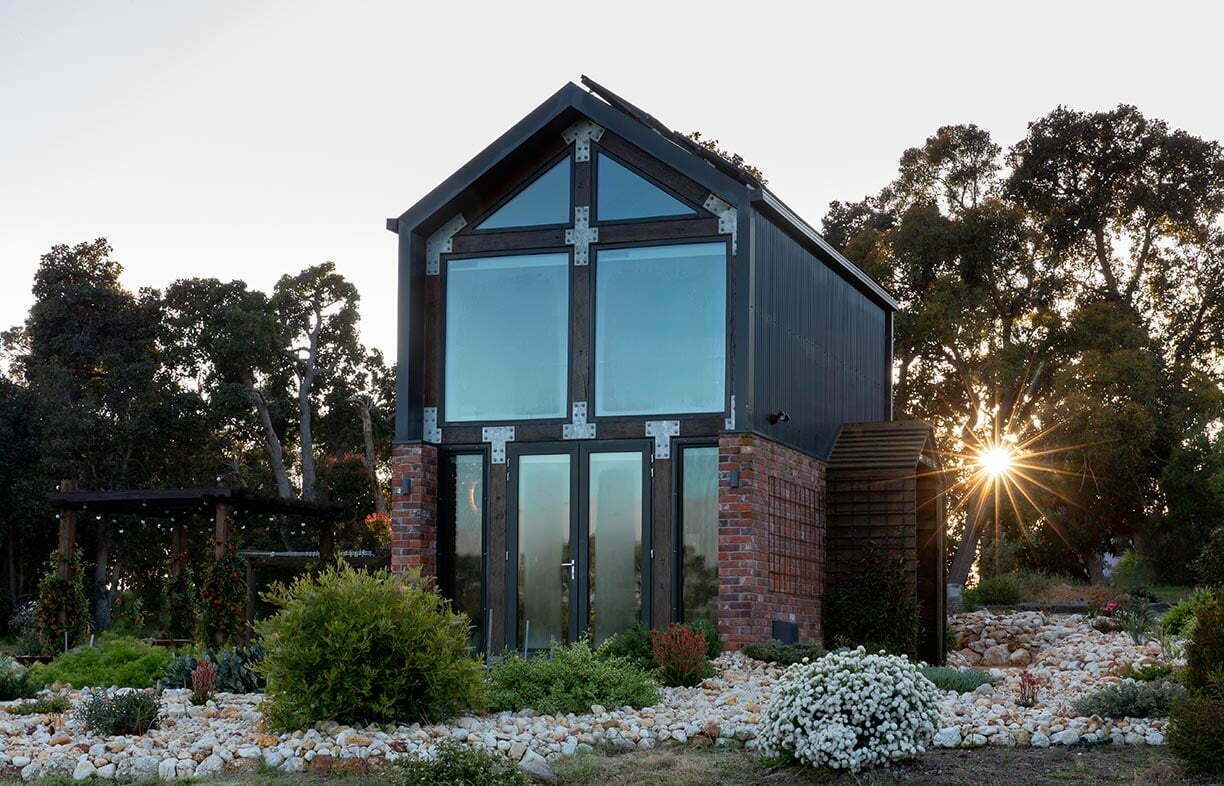 House profiles
House profiles
Gariwerd gem
At the foot of Gariwerd (the Grampians) in western Victoria, a young couple’s tiny-footprint handcrafted house is a delight.
Read more

